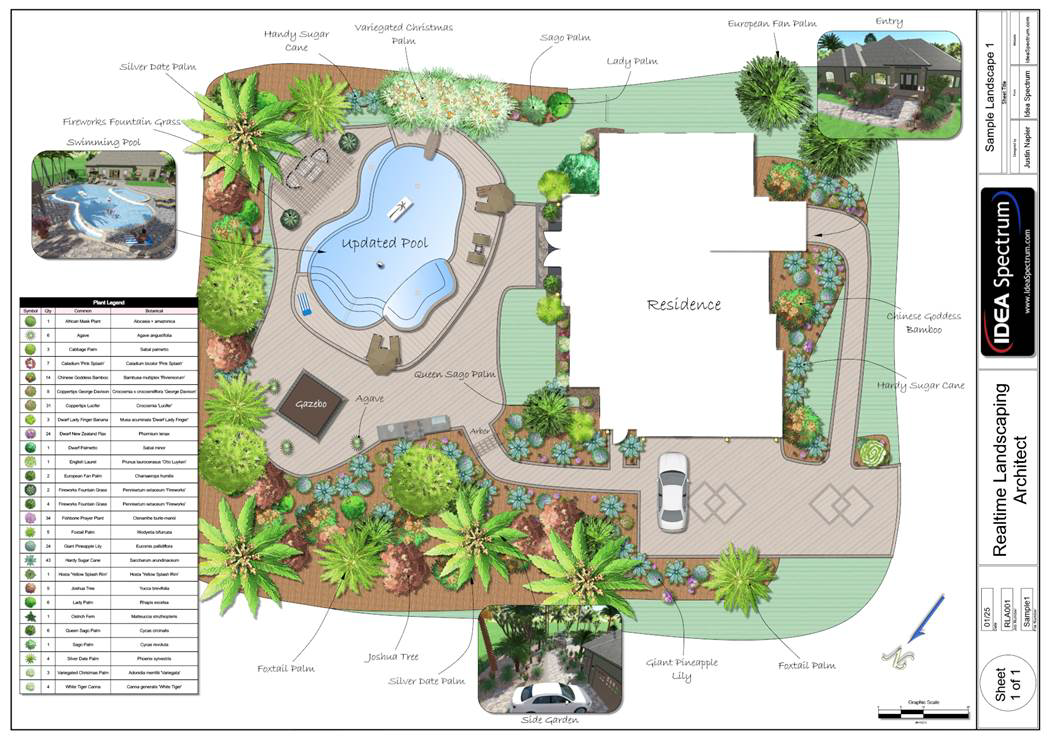Adding Plan Detail
Applies to:  Plus
Plus  Pro
Pro  Architect
Architect
Plan Detail objects are used to add important information to the Plan view of your landscape design, such as title blocks, irrigation system symbols, installation instructions, 3D labels, and more. Plan detail objects are highly customizable, and can be made to appear like traditional CAD or stylized to look as if they were drawn by hand.
Plan Detail Rendering
Plan detail objects appear only in the Plan view and are invisible in the Perspective view and during Realtime Walkthroughs.
Plan detail objects will always appear on top of any other non-plan detail objects. For example, symbols will always appear on top of regions. However, if multiple plan detail objects overlap, then the order of appearance can be changed. For example, if a symbol overlaps a 3D label, then you can control which appears on top of the other.
To change the render order:
- Select the plan detail object you want to change.
- If you want the object to render on top of other plan detail objects: from the Edit menu, click Render Order and Bring to Front. Or, if you want the object to render underneath other plan detail objects: from the Edit menu, click Render Order and Send to Back.
Note: The render order of multiple objects can be adjusted at once. For example, multiple plan detail objects can be selected before using the render order commands.
See also:
- Adding a Line
- Adding a Curve
- Adding an Arc
- Adding an Ellipse
- Adding a Rectangle
- Adding a Rounded Rectangle
- Adding a Pie Shape
- Adding a Shape
- Adding a Symbol
- Adding a Linear Dimension
- Adding Text
- Adding Revision Cloud
- Adding a 3D Label
- Adding a Label
- Adding a Plant Legend
- Adding an Embedded Object
- Setting Object Properties
- Selecting Objects
- Selecting Points
- Editing Objects
