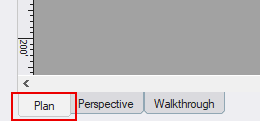Plan View

The Plan view is an overhead two-dimensional view of your design. Most objects can be added and edited in either the Plan or Perspective views, and you can switch between them at any time.
In Realtime Landscaping Architect, many objects can be set to appear differently in this view. For example, plants can appear as plant symbols, houses can be viewed as floorplans, fill regions can be viewed as hatch patterns, and so forth. While most objects can be added or edited in either the Plan or Perspective views, Plan Detail objects can only be added while using the Plan view. Some examples include dimensions, plant legends, installation instructions, CAD drawings, and more. See Adding Plan Detail for details.
Plan Shadows (Architect)
The Plan view can be enhanced with detailed drop shadows, adding to the professional appearance of your landscape plan. For details, see Plan Shadows.